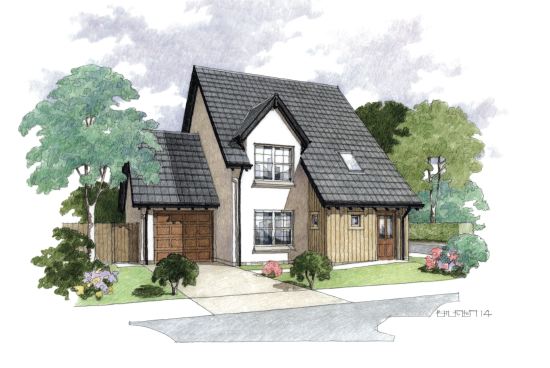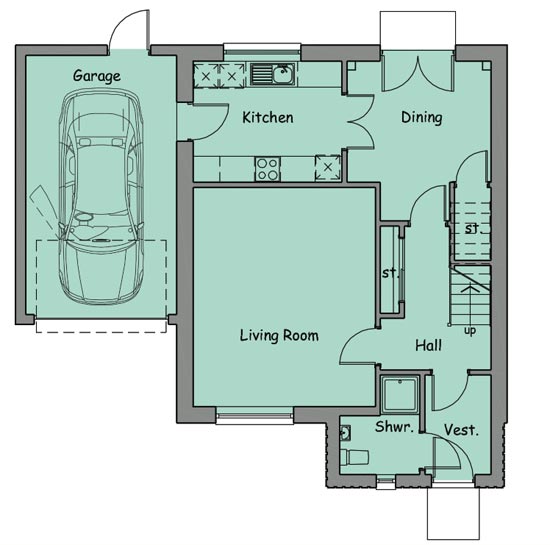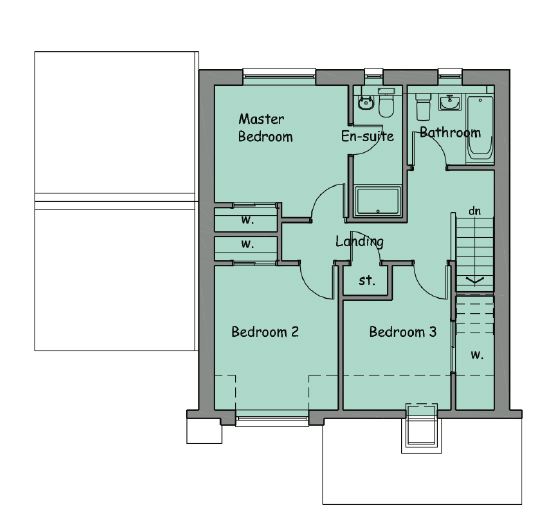Ben Avon 3 bedroom
This very attractive three bedroom home offers a number of attractive features including: spacious master bedroom with en-suite and built in wardrobes, two additional bedrooms and a large living room. In addition there are substantial grounds and optional garage.


Ground floor
Lounge 13’10”x16’8” (4.22m x 5.09m)
Dining 10’111”x9’2” (3.34m x 2.80m)
Kitchen 11’4”x9’2” (3.45m x 2.80m)
Shower Room 6’1”x4’6” (1.86m x 1.36m)

Upper floor
Master Bedroom 10’10” x 10’9” (3.31mx3.26m)
Bedroom 2 10’ x 11’8” (3.06m x 3.56m)
Bedroom 3 8’9” x 8’ 11” (2.66m x 2.71m)
Bathroom 7’1”x6’6” (2.15m x 1.98m)
Garage (optional) 19’ 8” x 11’ 6” (6.00m x 3.50m)

